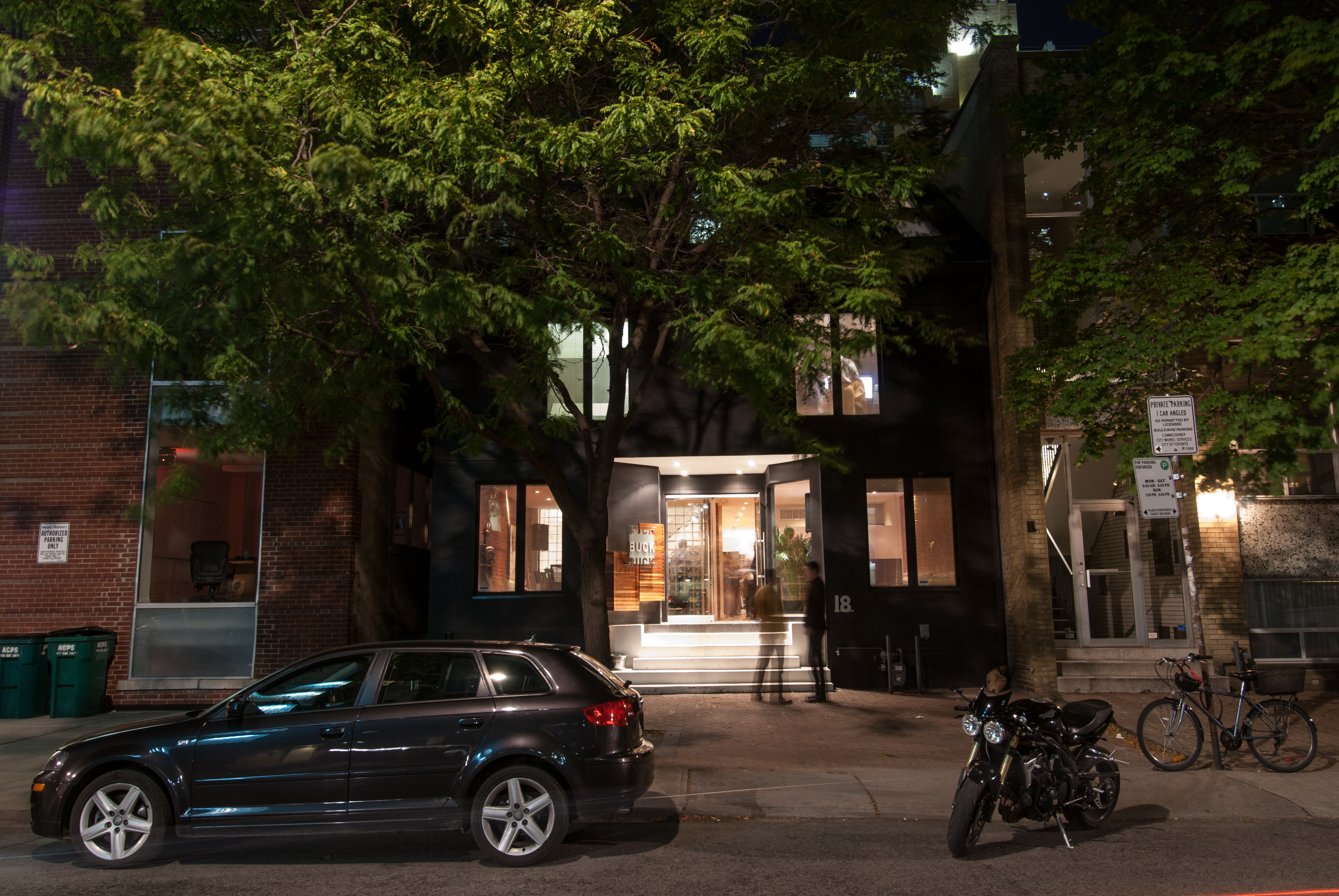F45 Training
[vc_row][vc_column][qodef_custom_font font_family="Montserrat" font_size="24" line_height="34" font_weight="700" letter_spacing="-0.4" text_align="left" content_custom_font="F45 Training" color="#222222"][vc_empty_space height="20px"][vc_column_text] F45 is a rapidly-expanding group training facility which offers 45-minute workouts to accommodate busy lifestyles. V+A worked with the F45 team to create highly functional spaces which would facilitate both circuit training and group workouts. Durable finishes were chosen to accommodate intensive workouts, while still keeping the branding consistent. V+A has collaborated with F45 on several of their first Canadian locations: - F45 Ossington - F45 Yorkville - F45 Yonge + Eglinton - F45 Bayview Village - F45 North York - F45 The Beach - F45 Markham - F45 Vaughan West - F45 Jefferson - F45 Don Mills - F45 Regent Park - F45 Kingsway - F45 Streetsville - F45 Aurora South - F45 Parkwoods - F45 Sherway - F45 Ajax East - F45 Galleria - F45 Midtown Toronto [/vc_column_text][/vc_column][/vc_row]...
Continue Reading








