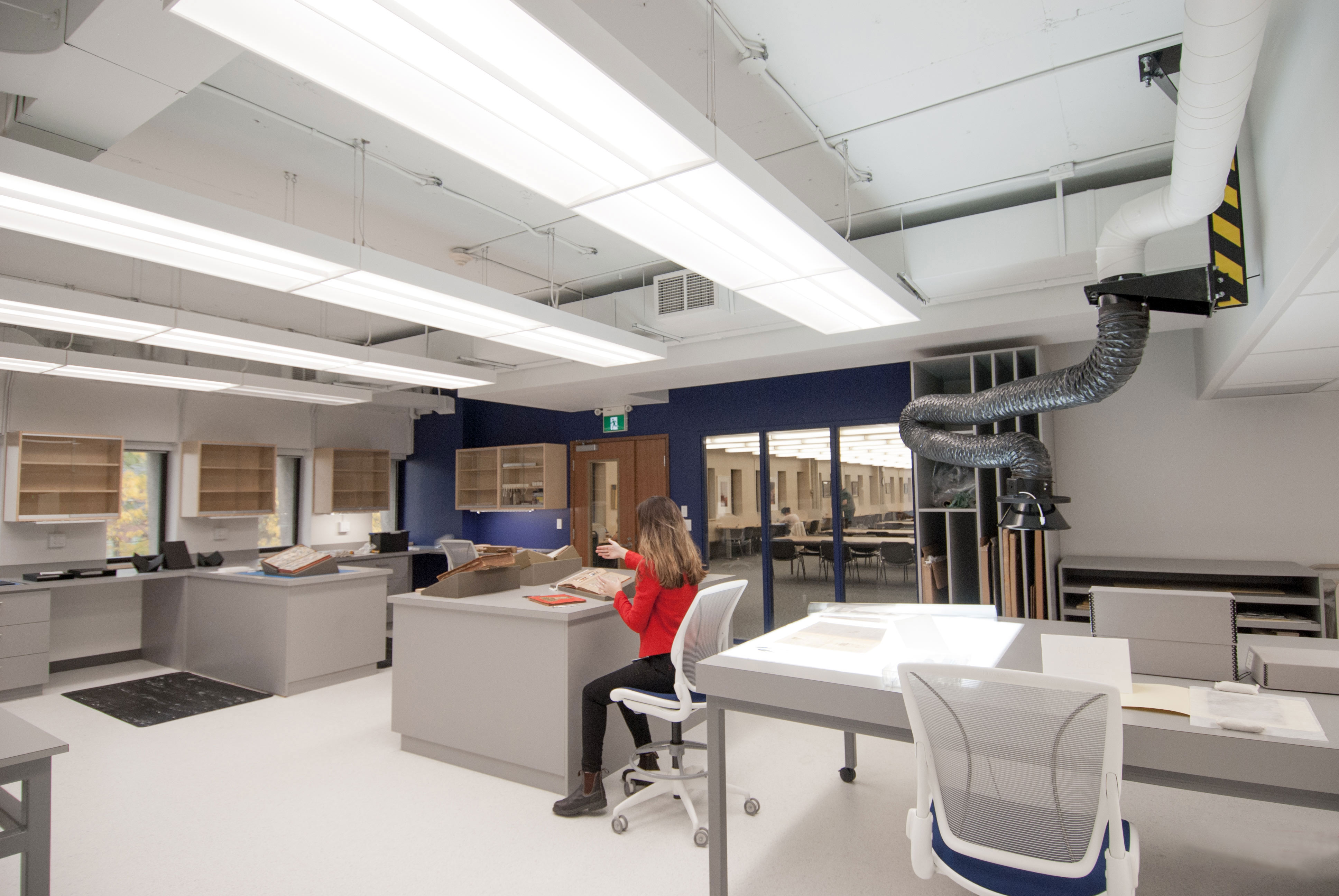[vc_row][vc_column][vc_column_text]
[/vc_column_text][/vc_column][/vc_row][vc_row css=".vc_custom_1560885133547{background-color: #ffffff !important;}"][vc_empty_space][qodef_custom_font font_family="Montserrat" font_size="24" line_height="34" font_weight="700" letter_spacing="-0.4" text_align="left" content_custom_font="UTM Principal's Office" color="#222222"][vc_empty_space height="20px"][vc_column_text]
This interior renovation at the University of Toronto's Mississauga campus involved the full redesign of approximately 300 square metres of space. The project consists of the main administrative office suite, containing the offices of the CAO, Vice President and Principal, as well as conference rooms, meeting rooms, private offices, reception area, and a kitchenette.
[vc_empty_space height="20px"][vc_column_text]
This project maximizes space utilization to accommodate additional staff and meeting spaces, which were consequently updated with the latest audio visual equipment. The client's desires to improve the acoustical separation and performance of each of the rooms and increase physical security are achieved by the redesign, while simultaneously creating a welcoming space that visually connected to the building interior.
[vc_empty_space height="20px"][vc_column_text]
Modern and elegant finishes are incorporated into the design of the interior renovation, including a felt baffle ceiling, white oak millwork, and acoustic...
Continue Reading















